The need for a Commonwealth memorial has been identified by external stakeholders to the council to provide a place remember men and women of the commonwealth military and auxiliary forces who lost their lives during the official dates of World War One 4th August 1914 and end of Second World War 30th December 1947.
Currently the only other Commonwealth Memorial to Commonwealth countries is situated in London, known as the “Commonwealth Memorial Gates” and is located at the Hyde Park Corner end of Constitution Hill in London and commemorate the soldiers of the British Empire from five countries of the Indian subcontinent (India, Pakistan, Bangladesh, Nepal and Sri Lanka), as well as Africa and the Caribbean, who served for Britain in the First and Second World Wars. This memorial was inaugurated in 2002 by Queen Elizabeth II.
The Bradford Commonwealth Memorial will therefore be quite significant as it will be the only other Commonwealth memorial to reside outside London in the UK. The memorial will provide a location for remembrance especially those from Bradfords South Asian communities and will share importance and recognition alongside existing memorials at the Bradford City War Memorial Garden which includes the Bradford Pals Memorial, Victoria Cross Memorial, Polish Combatants Memorial and most recently the memorial which commemorates service men and women which have lost their lives in active service in conflicts from 1948 to present day.
Design
The memorial has evolved through design over the last few months with consultation with the wider public at the recent Armed Forces Day and received overwhelming support. Options of both Granite and sandstone were discussed however it was felt that the locally sourced sandstone would provide a more fitting Yorkshire based memorial with personal touch. The memorial has the full support of the Commonwealth War Graves Commission who have been both consulted and supportive throughout the process.
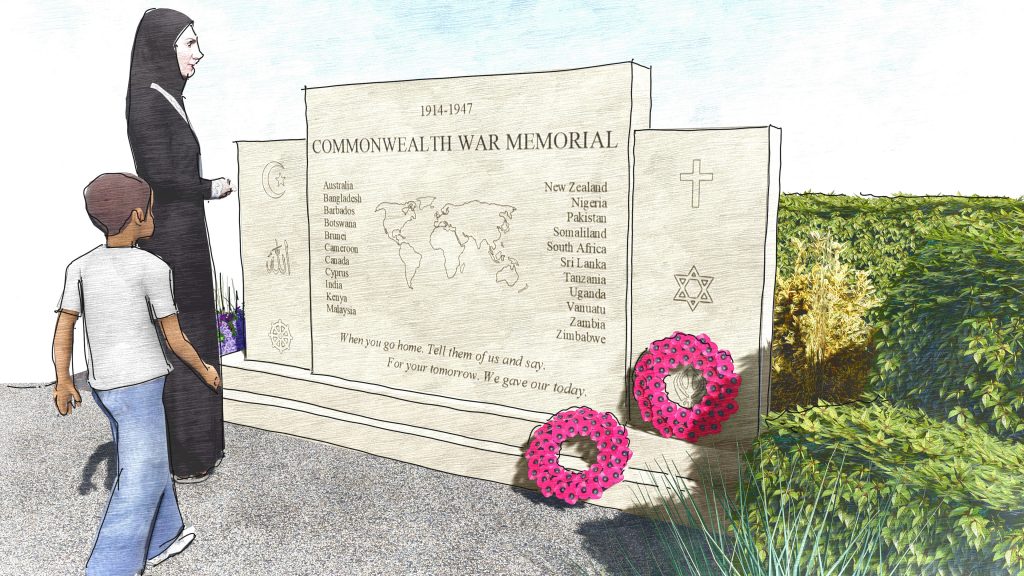
Final proposal sketch design
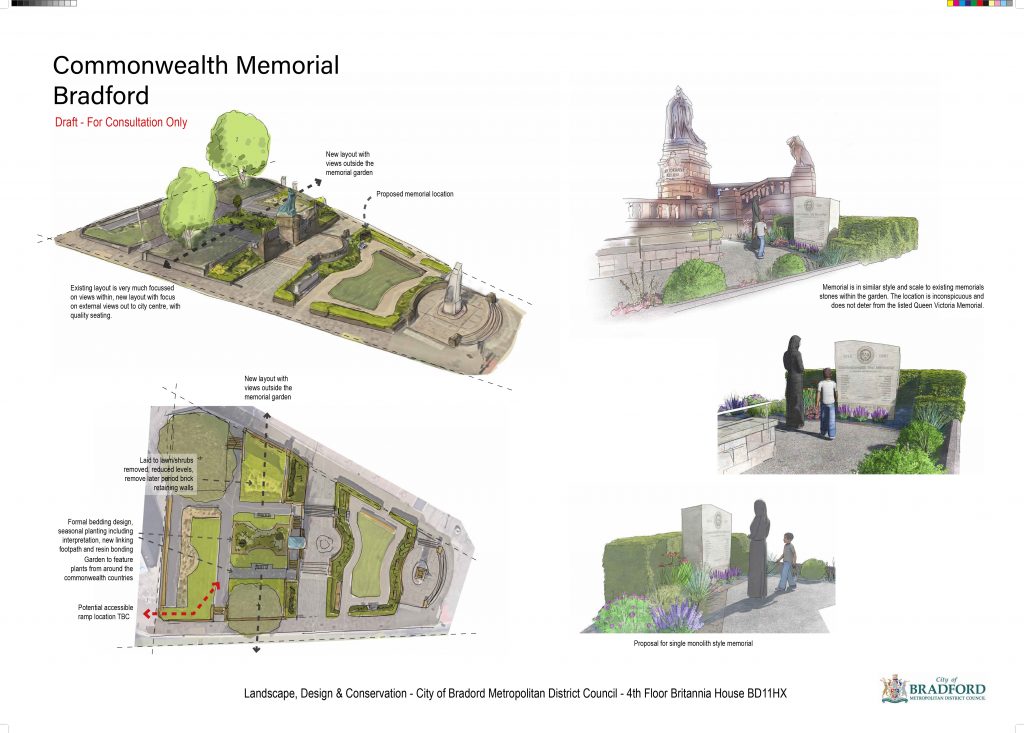
Design development
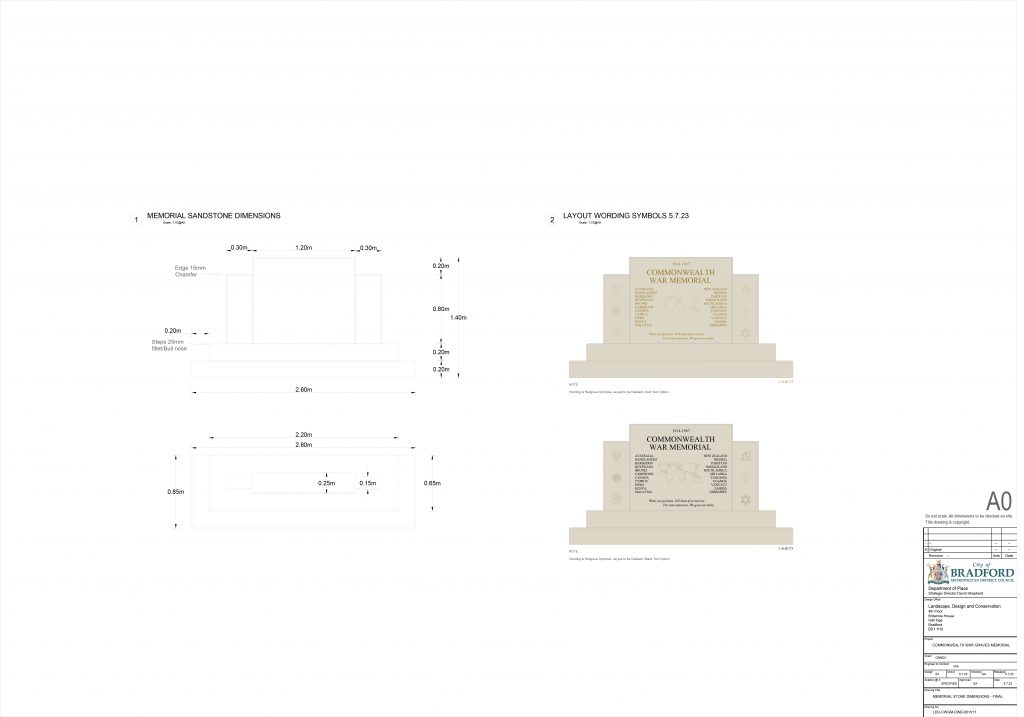
Memorial dimensions
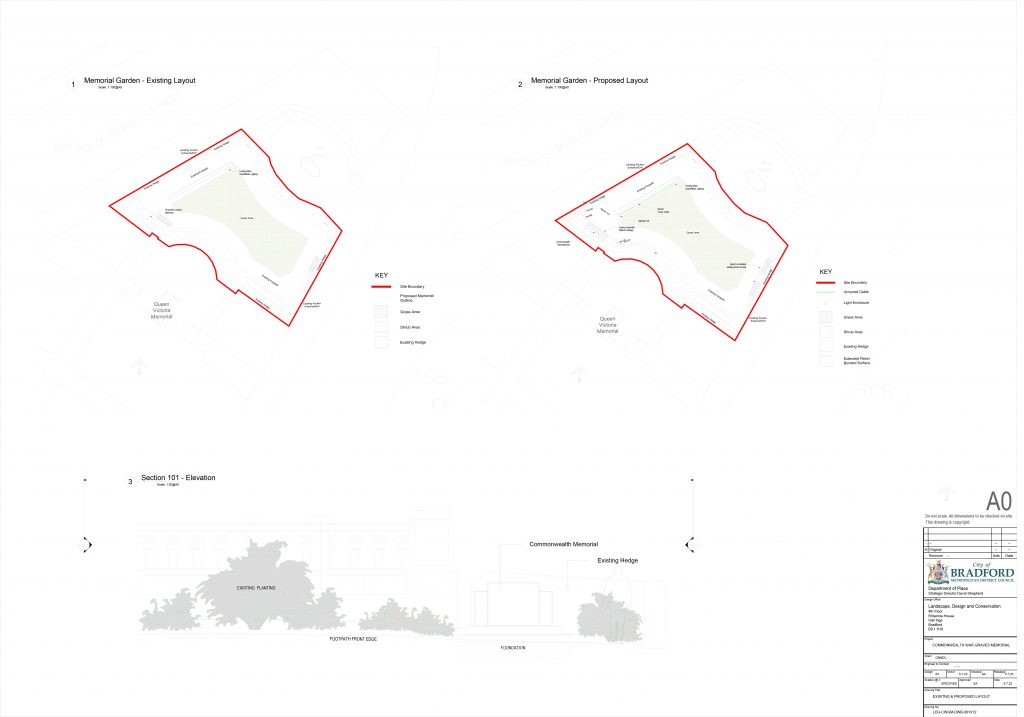
Existing & Proposed location plan
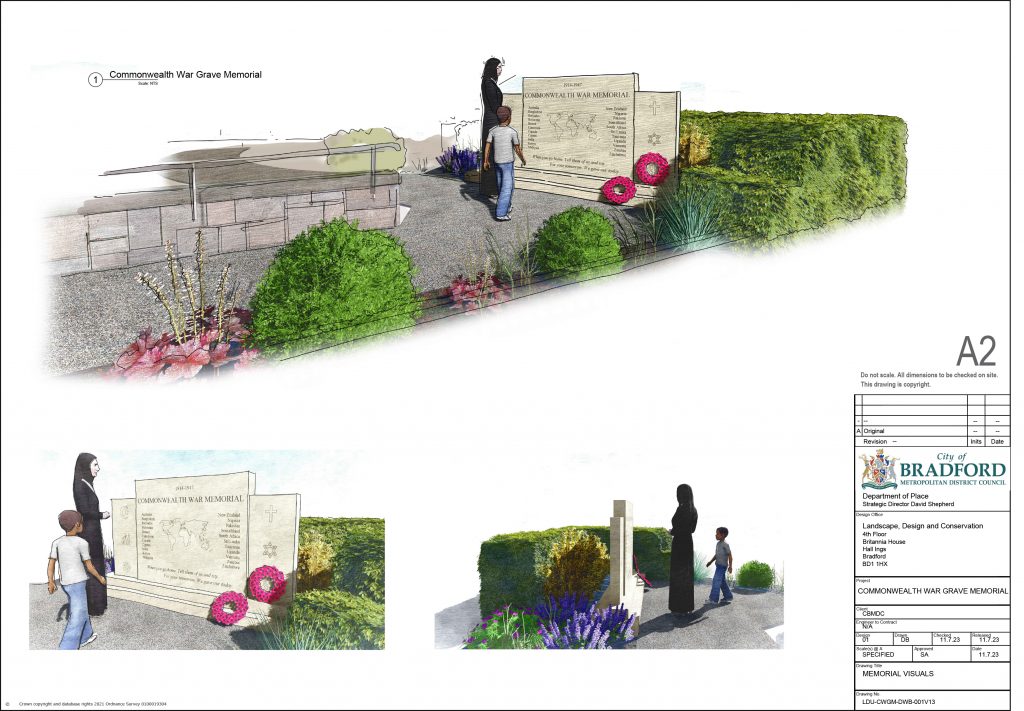
Final visuals